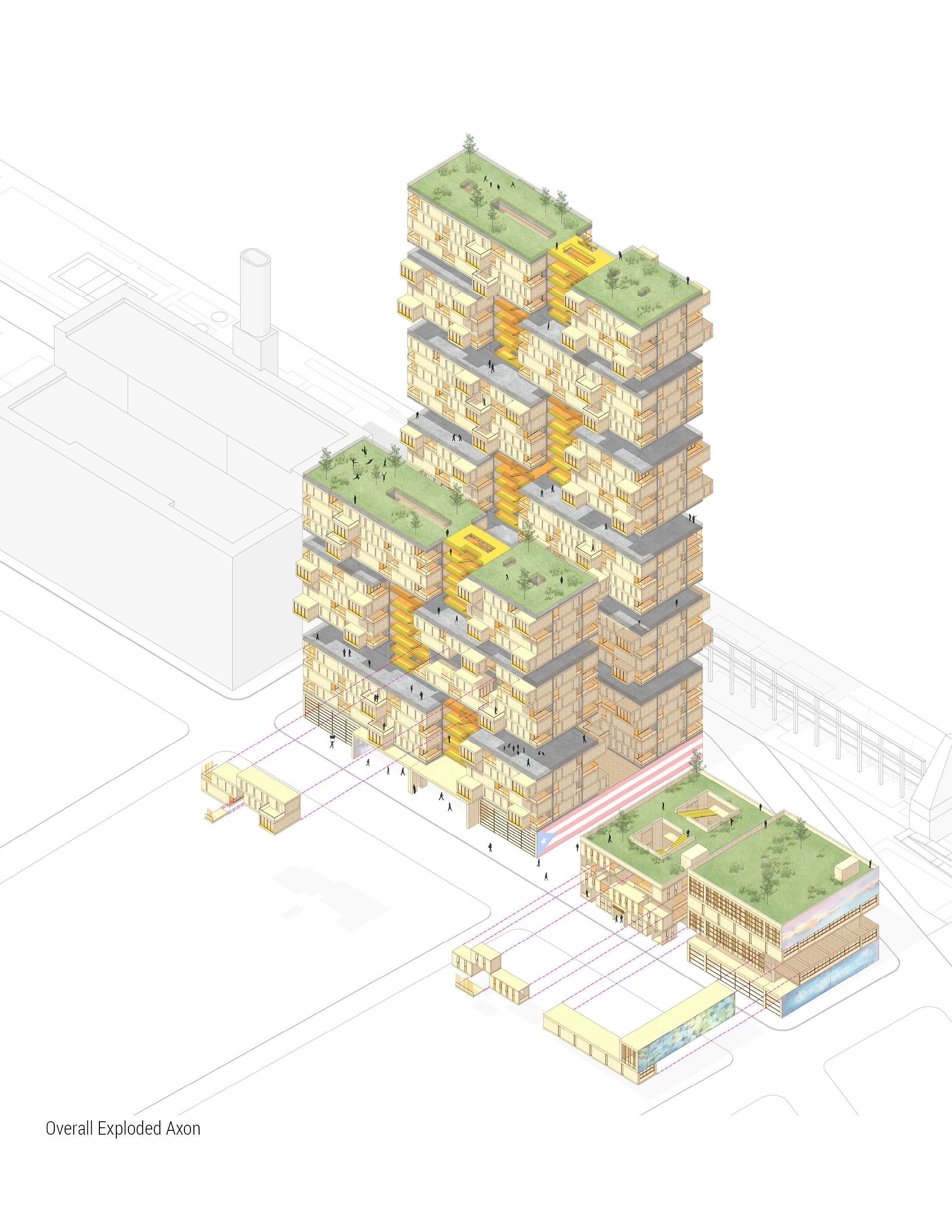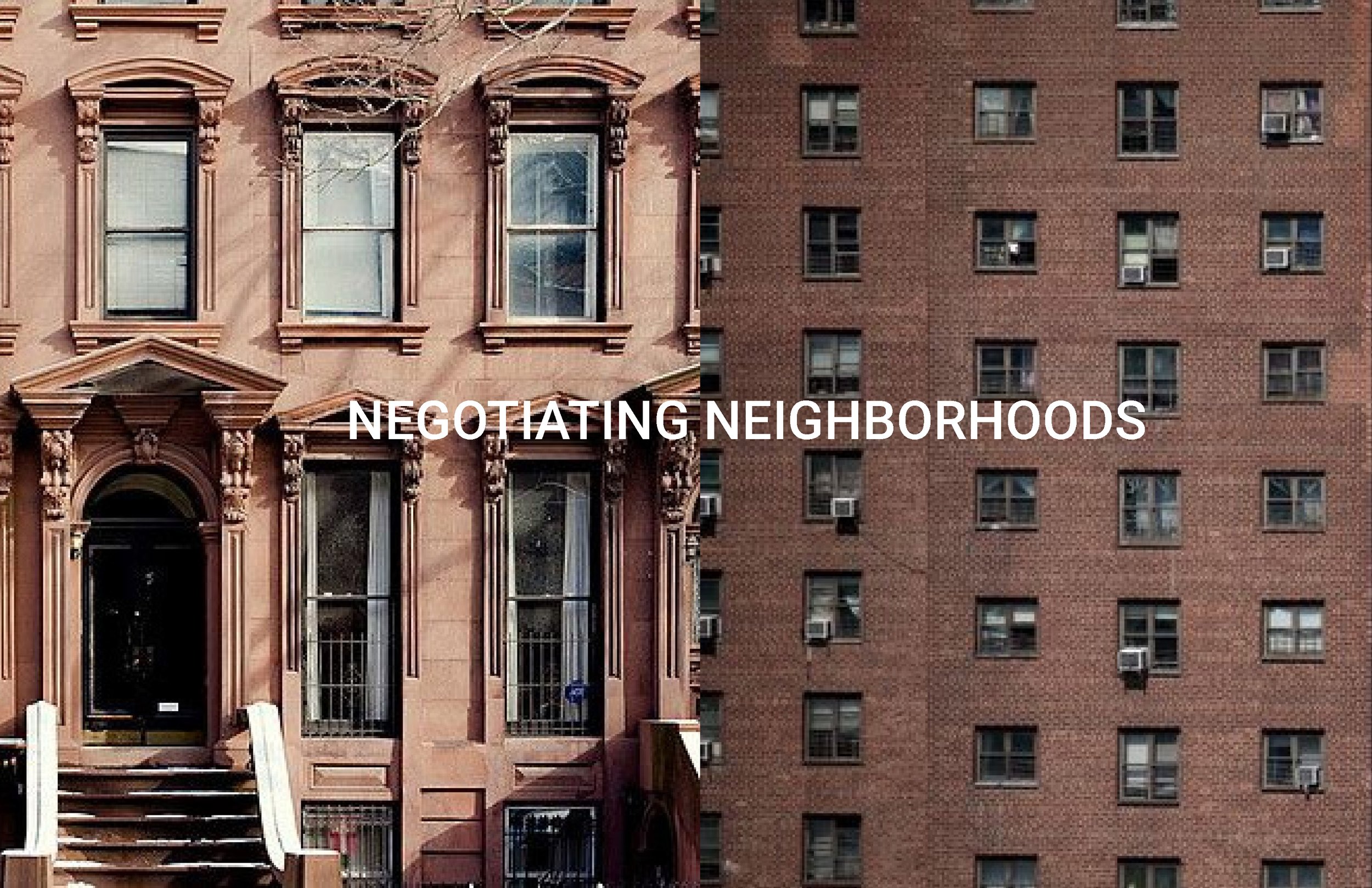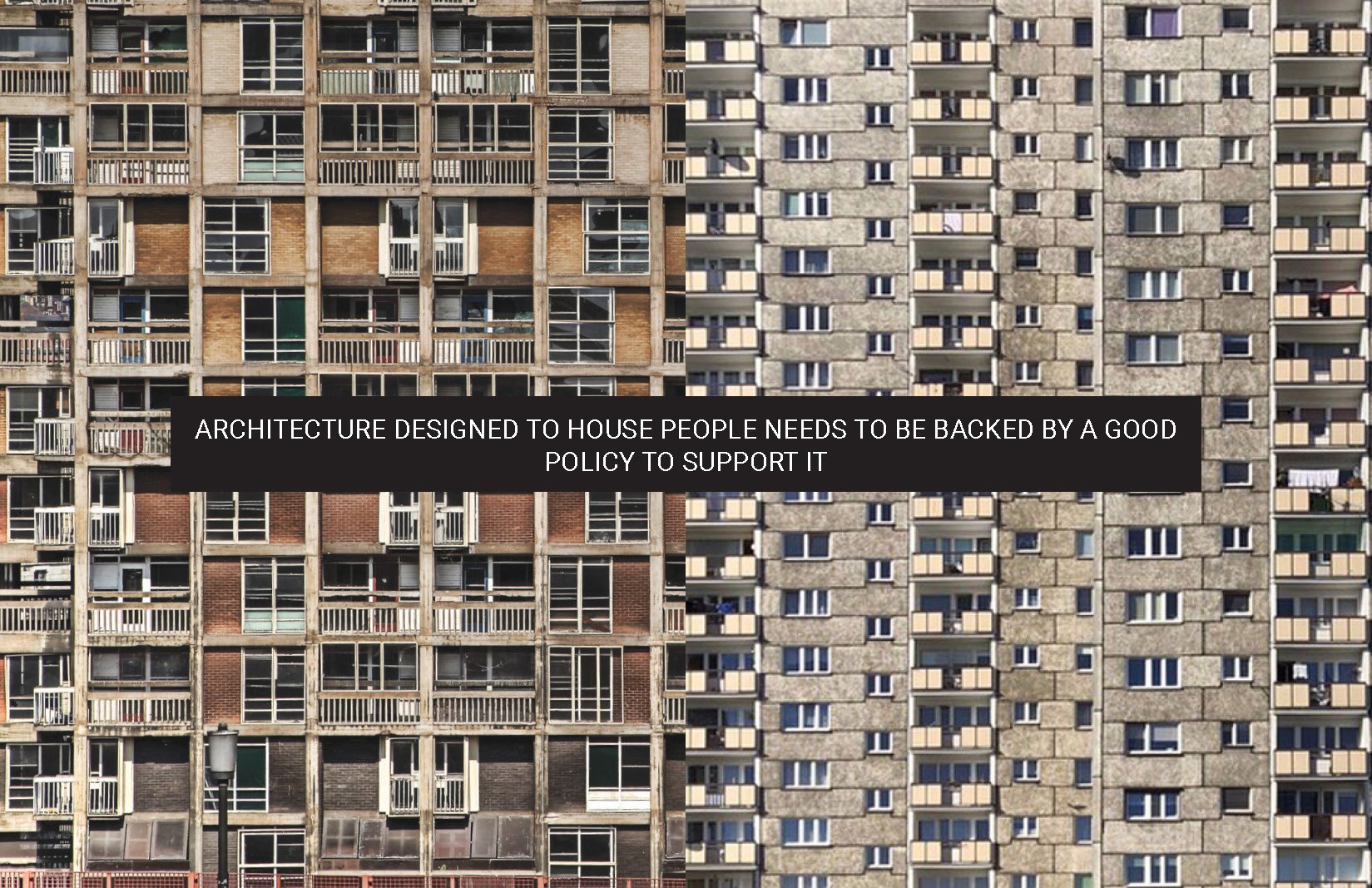Option Studios
@Vi Madrazo
Rethinking Highrise
Option Studio at New Jersey Institute of Technology, Adjunct Professor
The studio invites students to speculate the future of our cities through socially, culturally, and environmentally responsible design. Rethinking Highrise: Timber + City challenges preconceptions of the highrise typology and explores possibilities of the heavy timber system as an alternative to conventional construction methods.
The word Utopia is coined by Thomas More in 1516 translates to “good-place” and “no-place”. Throughout history, utopian visions in art and architecture proposed social and cultural changes that had significant impacts on the trajectory of design. The studio will begin with the research on built and unbuilt utopian visions in architecture and learn from their optimism, success, and missteps. The studio encourages critical debates on issues in society by engaging discussions on diversity, equity, inclusion, and sustainability through architecture.
The project calls for students to transform the underused waterfront site in Queens/Brooklyn, New York, the hardest-hit neighborhoods in the nation by COVID-19. Students will have an option to choose between the two sites. The first site is an empty lot next to the Ed Koch bridge in Queens, adjacent to Queensbridge park and Queensbridge housing project. The other site is an empty lot next to Domino park and the Williamsburg bridge. Both sites are located at the cusp of recent highrise development blocks in Queens and Brooklyn that provides a limited number of affordable housing units.
The proposal asks students to design a progressive model of sustainable urban living. The programs of the highrise mixed-use complex include affordable housing, wellness center, urban farm, and one additional program of student’s choice which is 15% of the overall area. Students will be asked to consider what are the critical programs to promote the physical, mental, and social wellbeing of the people in the cities, especially during this unprecedented time.
This semester will also focus on the latest heavy timber materials and tectonic systems research. The variety of program allows students to explore more than one type of tectonic systems, e.g. the structure for the wellness center will require a long-span structure. The development of heavy timber technology also has impacted the design process as well as the delivery methods of the projects. Students will research precedents as well as material suppliers, builders, and structural engineers.
Reflecting on the impacts of current crises, the salient notions will be expressed through the creative strategies and experimental approaches. What are the critical issues to bring to architecture now?
Student Work: Vi Madrazo, Iman Syed
Architecture and Crisis
Option Studio at New Jersey Institute of Technology, Adjunct Professor
What is the role of architecture in today’s crisis?
This semester students will develop a proposal in response to the crises intertwined with the built environment - Health, Climate, Housing, and Social Well-being. Students will research how architecture has been responding to a specific crisis, through lenses of History, Theory, Typology, Policy, and Influence. Students have an opportunity to develop their own methodological approaches. Projects capture conceptual and architectural solutions, based on supportive research, reflecting investigations into Social, Cultural, Psychological, Environmental as well as other facets of influence.
We are living in a strange time. As of May 2020, the outbreak of COVID-19 is something all of us will have to manage for a while. It is a Public Health issue which amplifies Social, Cultural, Political, and Economic problems in the society. Many of these issues have reached a crisis point and the situation is dire than ever. There are many unknows, however, this is not the first time the world has faced the global ‘war’. The previous wars have critically shaped the course of architecture and design at large. The premise of studio is to present an opportunity to identify the issue, origins of the crisis, and respond. As we look from the past to the future, students will conduct parallel research on the crisis of their focus and postwar architecture movements. This research will also establish exploratory strategies for design, concept, aesthetics, and semantics. The wars in the 20th century employed every aspect of architectural expertise. Along with accelerating significant innovation and advances in technology, production, and thinking. Students will critique the history of resilience and impact in the design during the wartime by taking a critical position.
Design strategies should provide contextual and unique spatial solutions for the issue at a building scale. The intervention strategies require a new approach grounded in lessons from the past and an ability to speculate. Students will propose the site, program, architectural and conceptual solutions specific to the crisis. Suggested building typologies are industrial buildings (warehouse and workshops), healthcare, housing, and urban infrastructure, yet not limited to.
The studio is a call to action. Most architects deeply care about the problems related to the built environment, also, believe that architecture has a social responsibility. One’s action may not perfect the world, however, architecture has the power to address issues and make changes. The studio asks students to be more ambitious and how we can respond to the crises to change the course. Difficult times can lead to extraordinary breakthroughs, innovative concepts, and design.
Student Work: Adriana Sabat, Sam Garcia, Mark Amaro, Vicky Sherman















