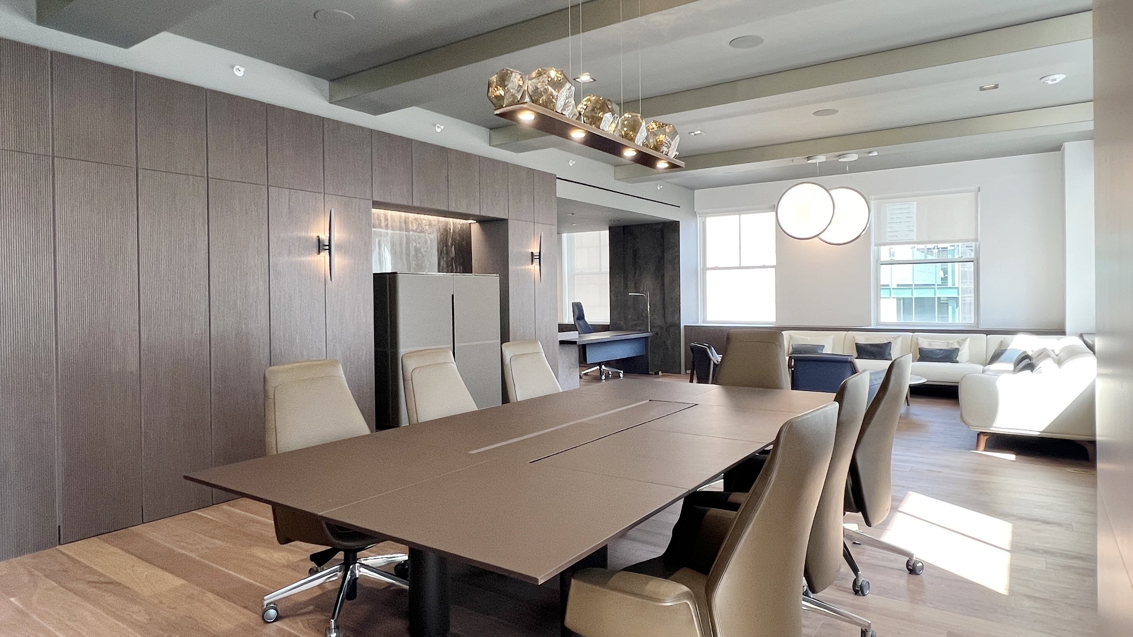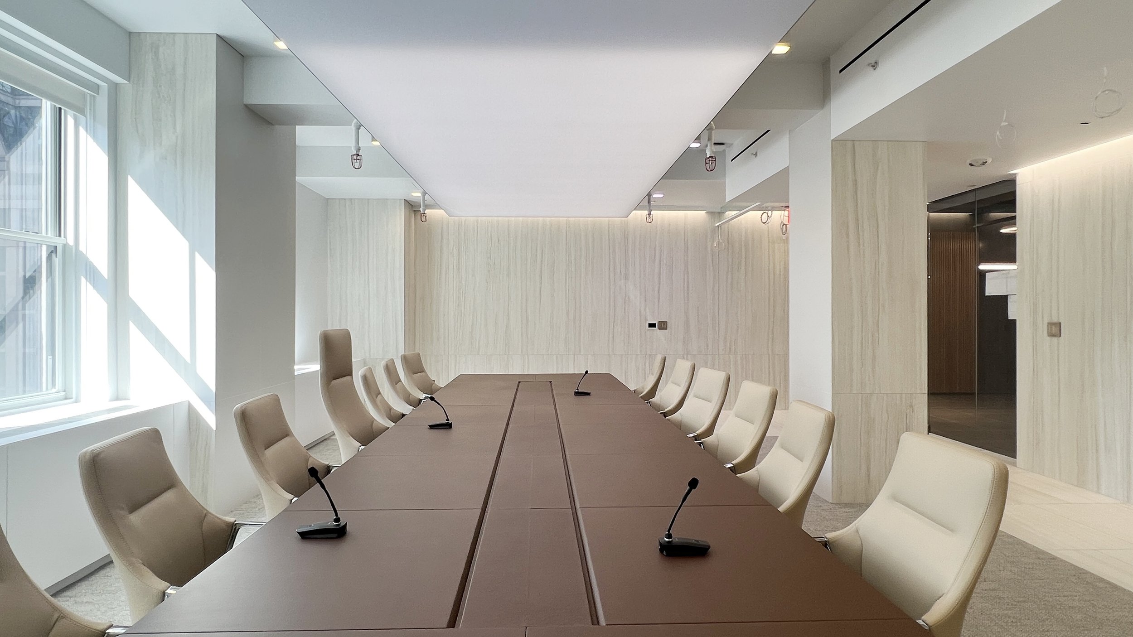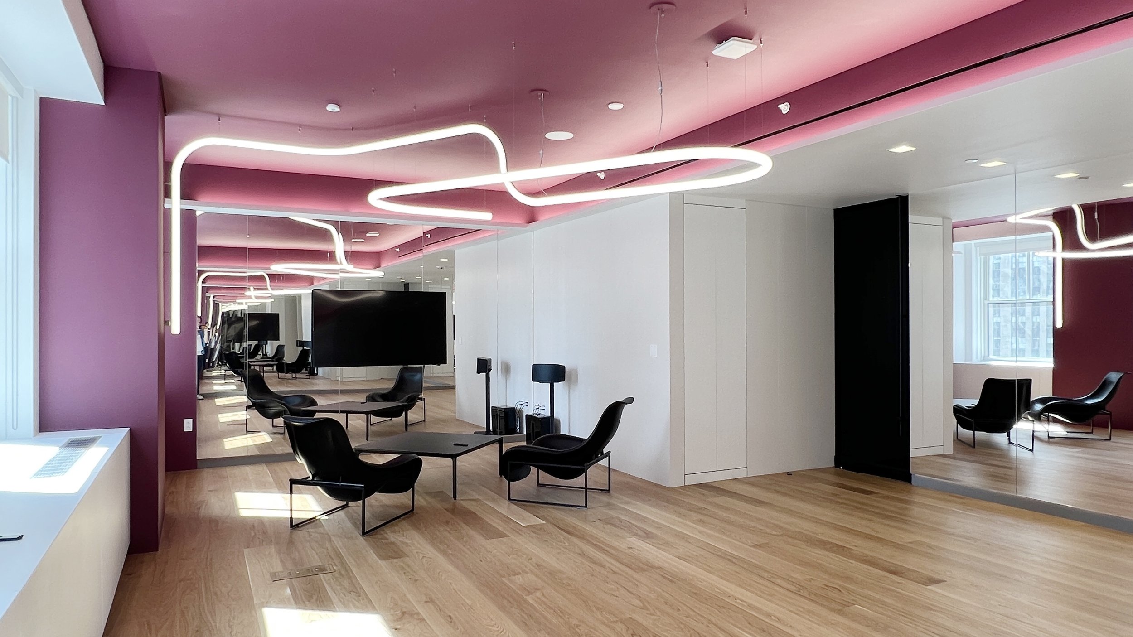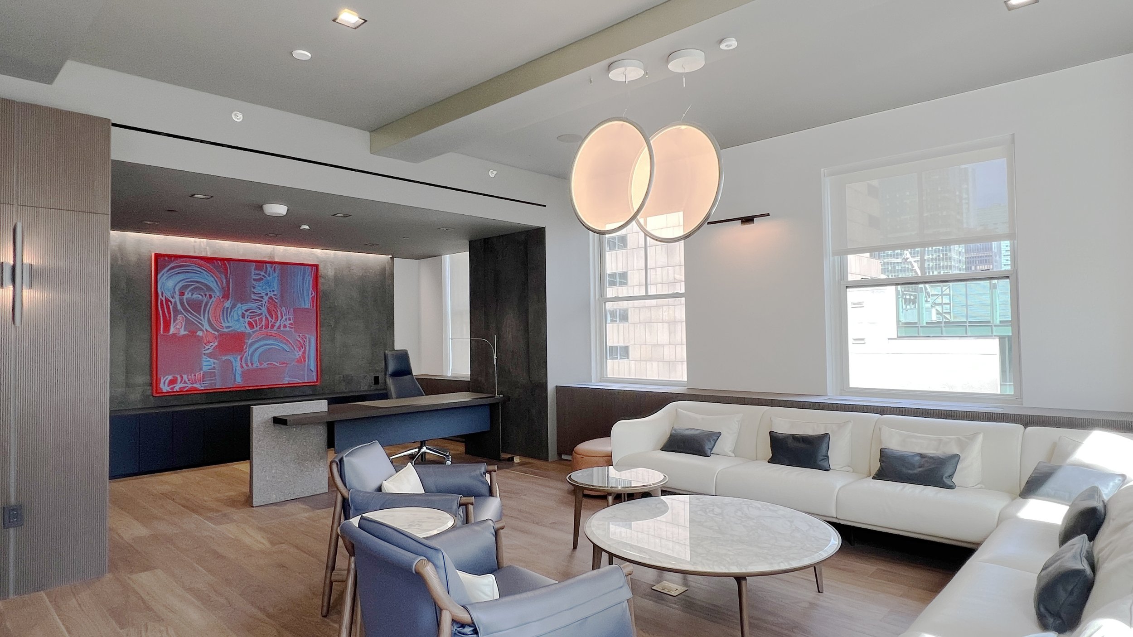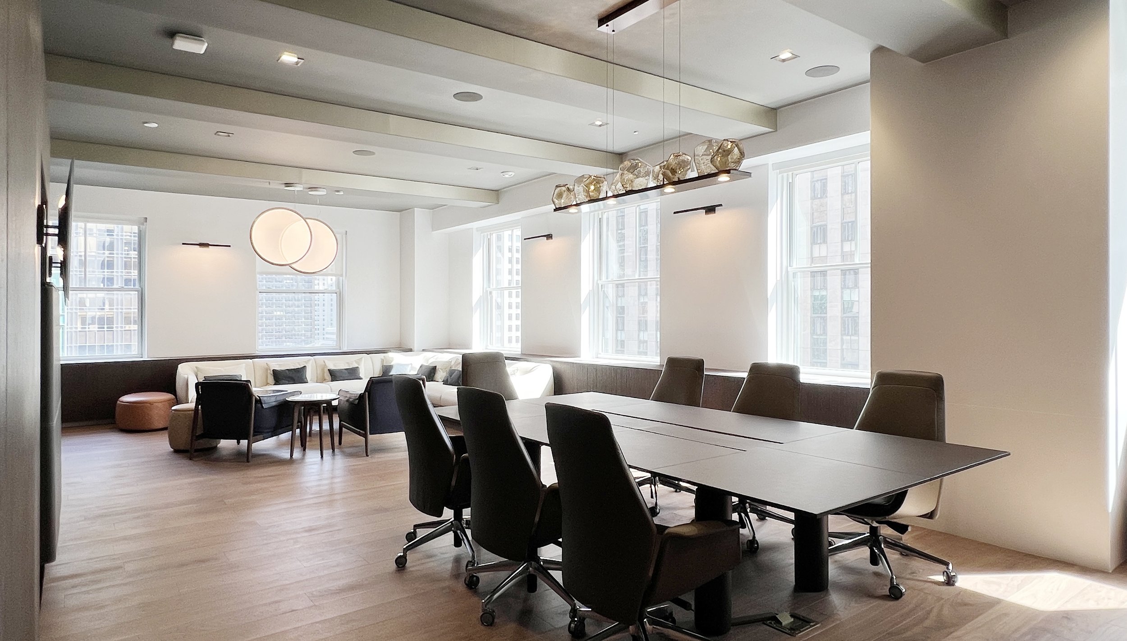75 Rockefeller Office I
Location: New York, NY
Year: 2022 ~ 2023
Size: 5,000 sq.ft.
Project Type: Interior Design
Client: Confidential
Collaborator: Studio Empathy Inc.
Design Team: Changhak Choi (Studio Empathy), Ji Young Kim (PRAXES)
Contractor: DKT Contractors
PRAXES designed the client’s executive office within the historic office tower of 75 Rockefeller Plaza in Manhattan. The client requested a discrete design that also feels comfortable for executives and their guests. The space includes an executive office, large conference room for 18 people, video conference room, wellness suite, pantry, reception, and support area within approx. 5,000 sq. ft. of leasable office space.
The design integrates the historic building’s column modules and ceiling structure, with light colors and smooth textures in the entry, reception, and meeting areas. The pantry and wellness suite introduce deeper colors and reflective materials, transitioning into the executive office, which features darker tones and raw textures using original materials like wood, stone, leather, and metal.
Video conference rooms for 6 to 18 people required precise coordination with the AV team and custom furniture. The wellness suite, shaped by staff feedback, offers a space for relaxation and re-energizing during the workday.
Furniture, Fixtures, and Equipment service provided.
