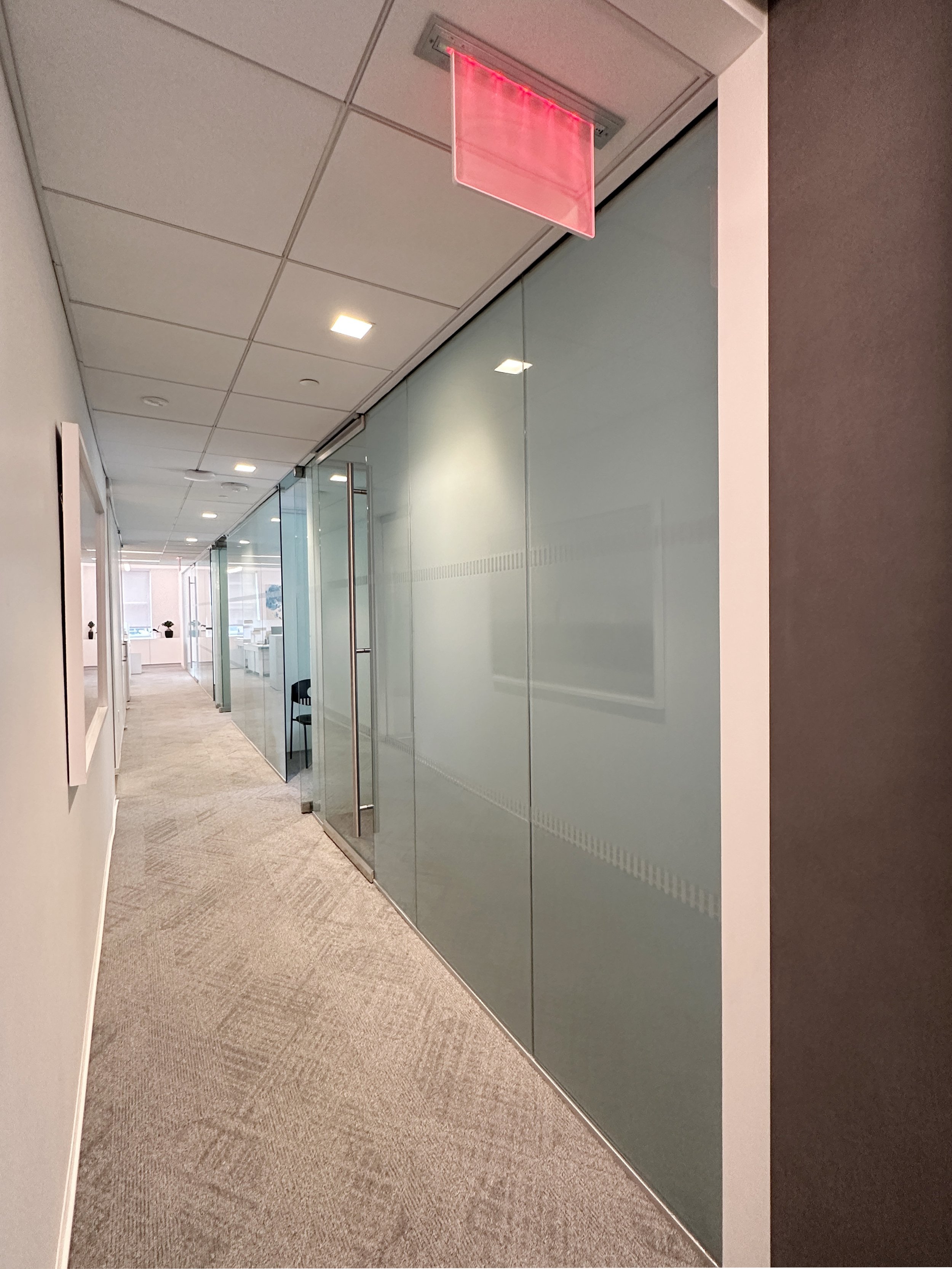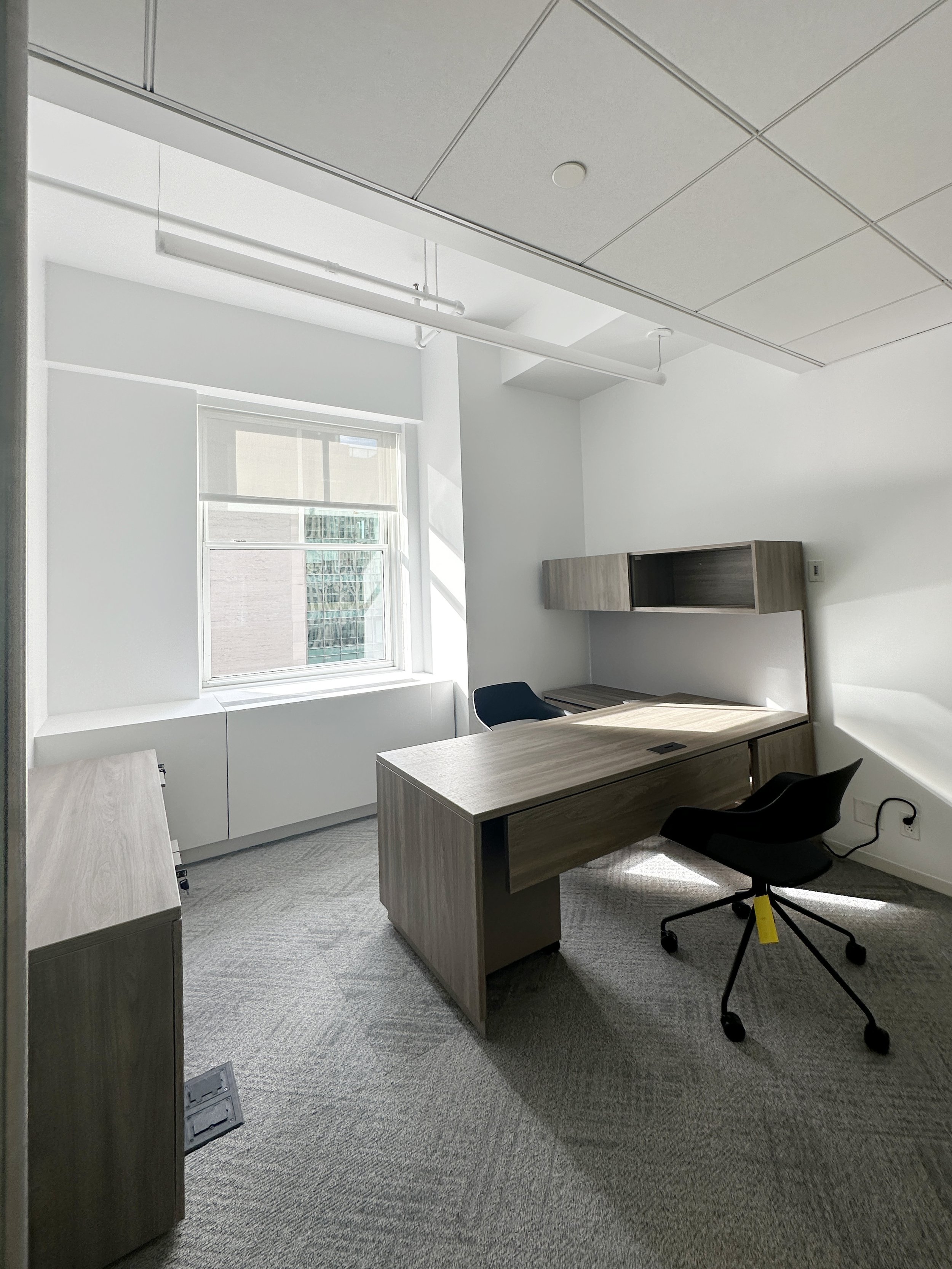75 Rockefeller Office II
Photo @ Changhaak Choi
Location: New York, NY
Year: 2022 ~ 2023
Size: 2,000 sq.ft.
Project Type: Interior Design
Client: Confidential
Collaborator: Studio Empathy Inc.
Design Team: Changhak Choi (Studio Empathy), Ji Young Kim (PRAXES)
Contractor: DKT Constructions
This project involves the renovation of the 18th-floor office space at 75 Rockefeller Plaza, a continuation of our previous collaboration with the same client on the 24th floor. The primary objective is to reconfigure the existing conference rooms into individual offices and transform current offices into functional conference rooms.
The design approach focuses on creating an environment that fosters both privacy and collaboration. Individual offices will feature enhanced visual and acoustic solutions to ensure confidentiality for work that requires privacy.
At the same time, the teams need a space and environment that fosters collaboration. The redesigned conference rooms are equipped with state-of-the-art technology to facilitate seamless virtual and in-person meetings, encouraging teamwork and the exchange of ideas. Switchable films are incorporated for privacy control, and flexible layouts are introduced to support both formal presentations and informal brainstorming sessions, ensuring that the space can adapt to various collaborative needs.
Furniture, Fixtures, and Equipment service provided.



