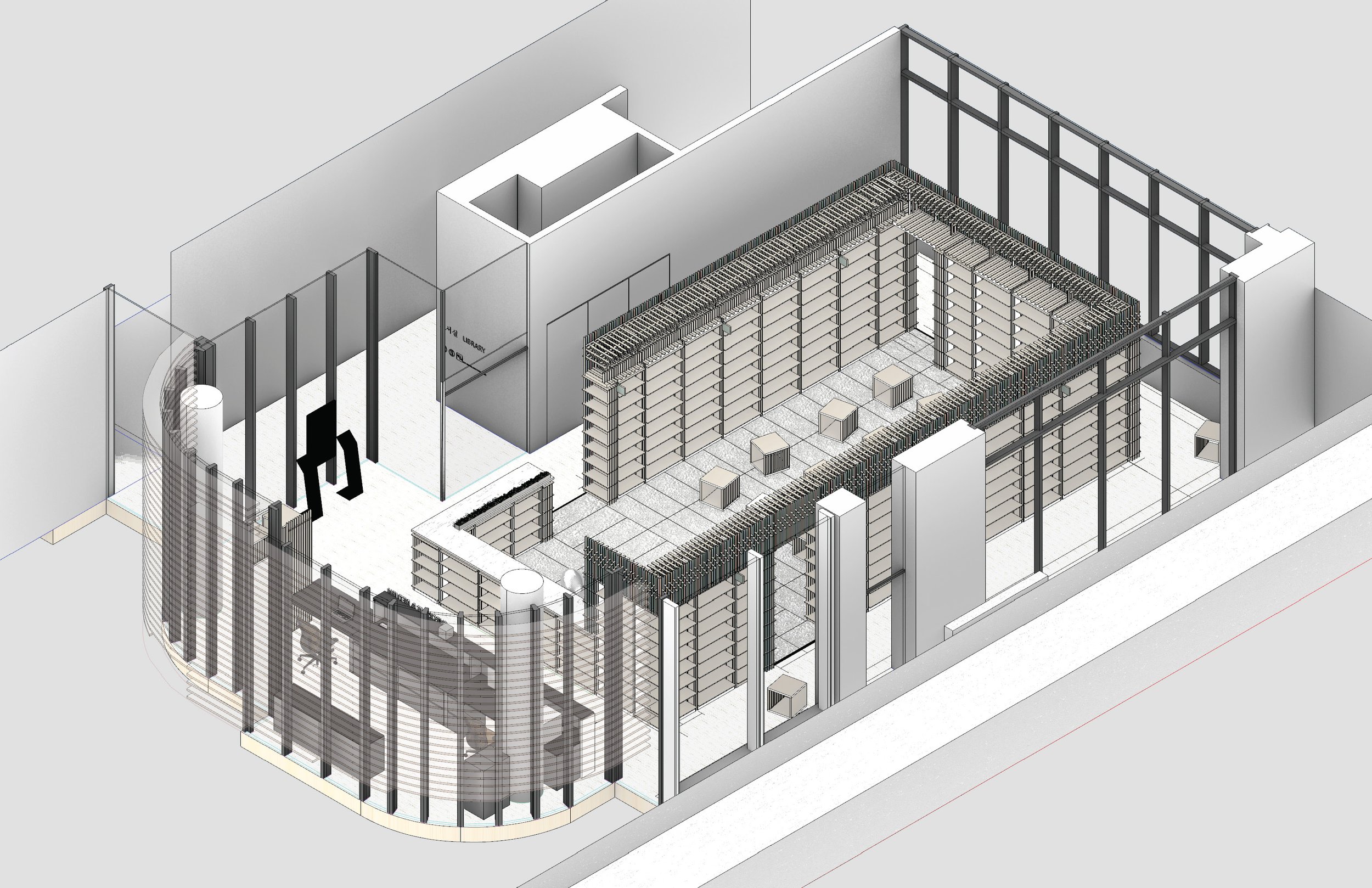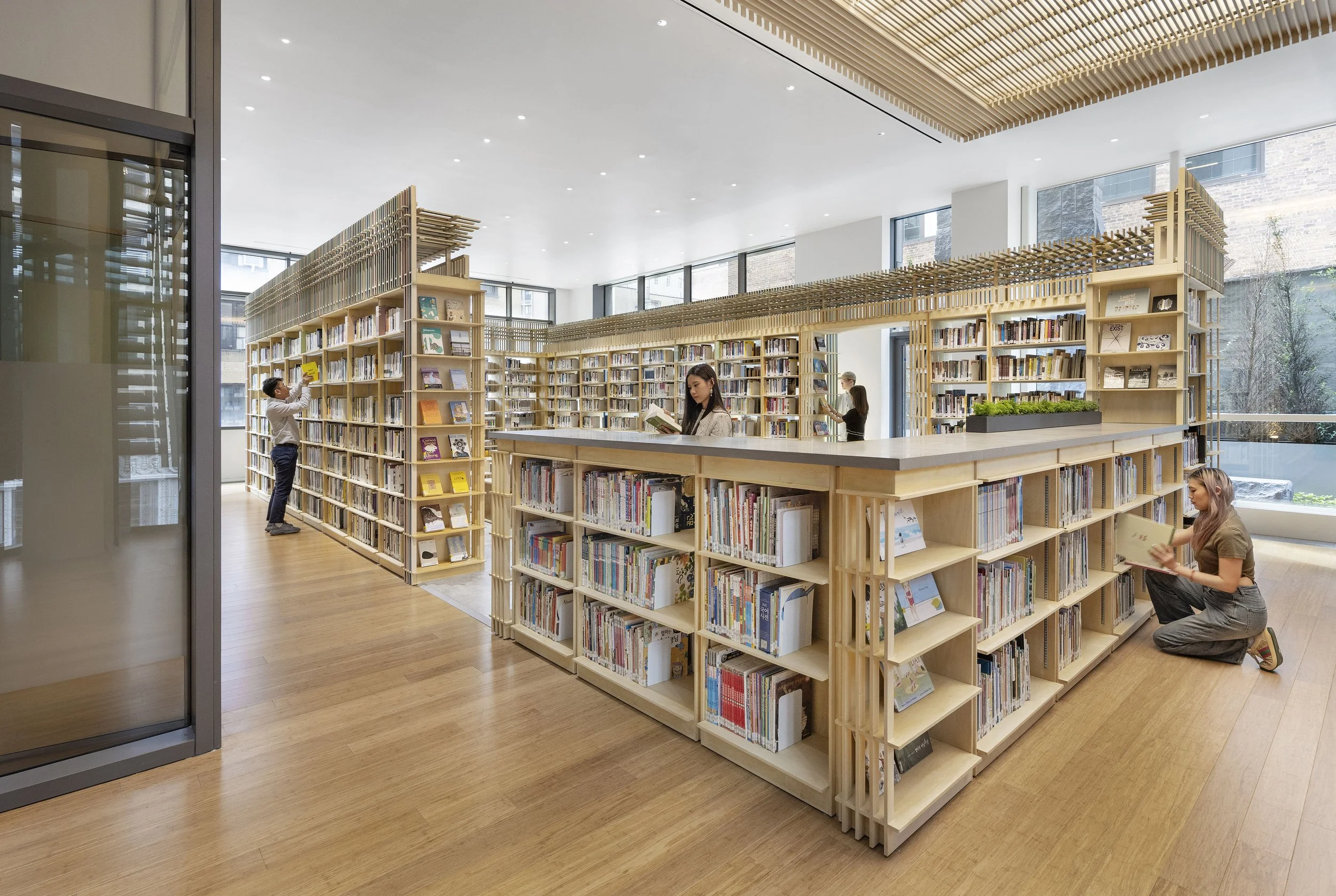Korean Cultural Center New York Library
@ Michael Moran
Winner of iF Design Award 2025
Honoree of the 2024 Interior Design Magazine Best of Year Award
Location: New York, NY (122 E 32nd St, New York, NY 10016)
Completion Date: 2024
Size: 2,000 sq.ft.
Project Type: Interior Design for New Construction
Client: Korean Cultural Service | Korean Consulate General
Collaborator: Studio Empathy Inc.
Design Team: Changhak Choi (Studio Empathy), Ji Young Kim (PRAXES)
Contractor: DKT Contractors LLC
Photographer: Michael Moran
PRAXES recently completed the library on the third floor of the Korean Cultural Center’s new building in Midtown Manhattan. PRAXES’ goal was to create a welcoming space with a distinctly Korean aesthetic, achieved through a clear conceptual and material language.
The library is centered around a square cluster of double-sided custom bookcases, addressing the site’s glass walls that open to an atrium, rear yard, and roof garden. This design creates an inner ‘courtyard’ and a continuous walkway between the bookcases and the glass walls, reminiscent of Madang, a traditional Korean feature that connects indoor and outdoor spaces. The design layers circulation, offering a narrative journey from New York City’s context to a space filled with books on Korean culture.
The inner courtyard doubles as a flexible multipurpose space for reading, workshops, and events, supporting the Korean Cultural Center’s diverse programs.
Custom furniture and signage provided.















