JW Mixed Use Building
Location: Daegu, South Korea
Project Type: New Construction
Floor Area: 12,000 ft2 (1,100 m2)
Date of Completion: 2021
Client: Private
Local Architect: The Sol Architects & Engineers
Photography: Yoon Dong Gyu
This project is a mixed-use office and commercial building located in Daegu, South Korea. Situated on a commercial intersection, the site is facing a ten-lane road and highly populated. The building (80’x80’) sits at the front corner of the lot (approx. 100’x150’) continuing the active urban frontage.
The clients have run a medical office in this neighborhood for the past 40 years. When the clients needed to move their business, they wanted the new building to have the characteristics of the previous building, such as materiality, and layout, yet reiterated.
The clear division of the façade and materiality highlights a volume within a volume. The core and back of house functions are linearly located toward the west side of the building and provide an open plan for the client and tenants. North facing curtain wall facade and large custom windows provide light-filled open space.
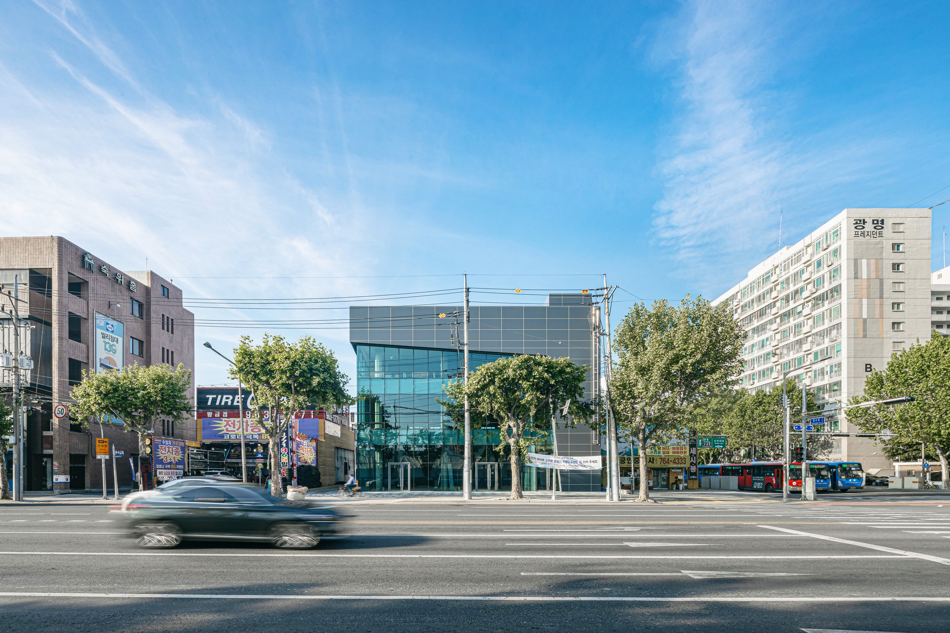
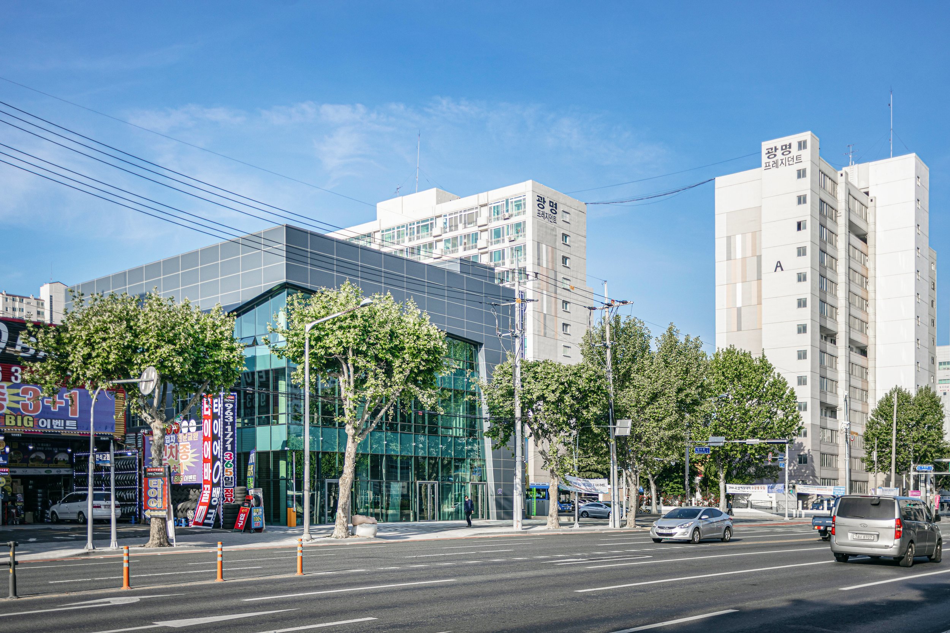
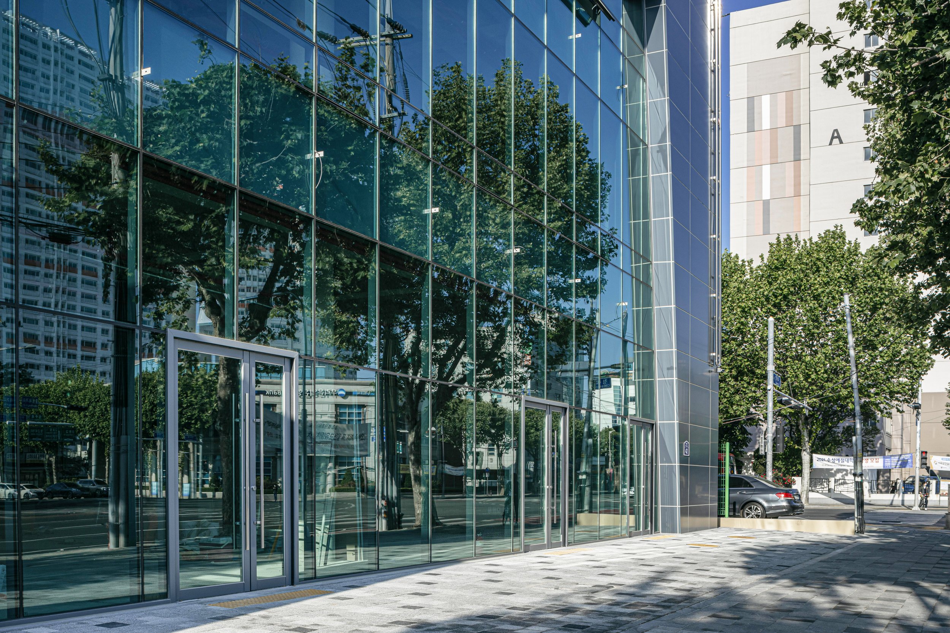
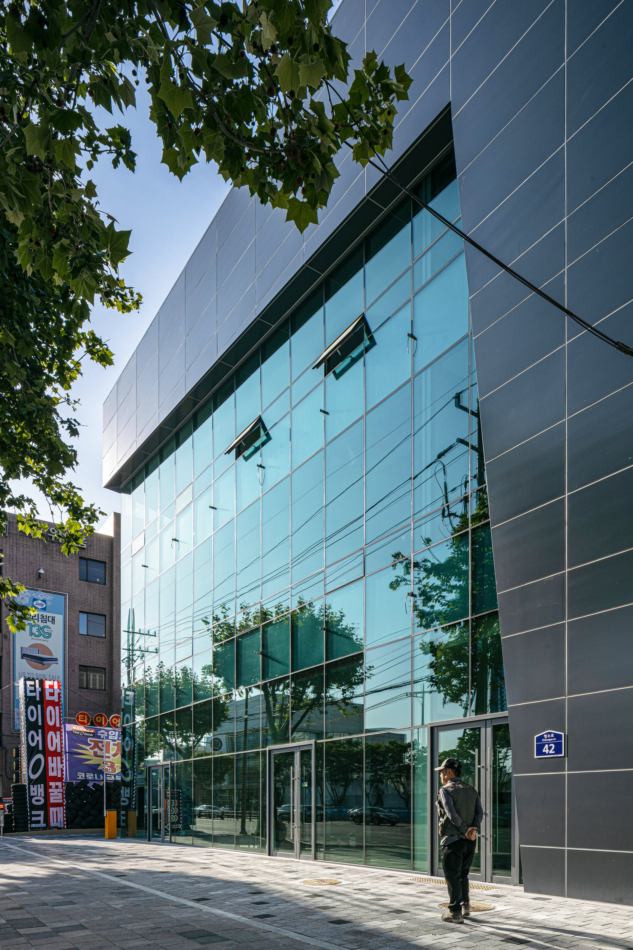
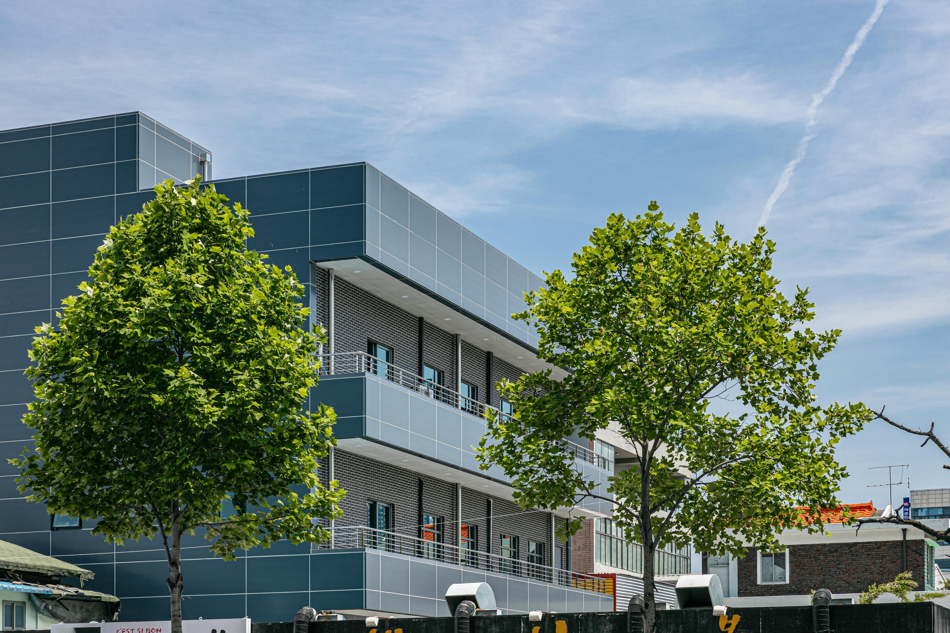
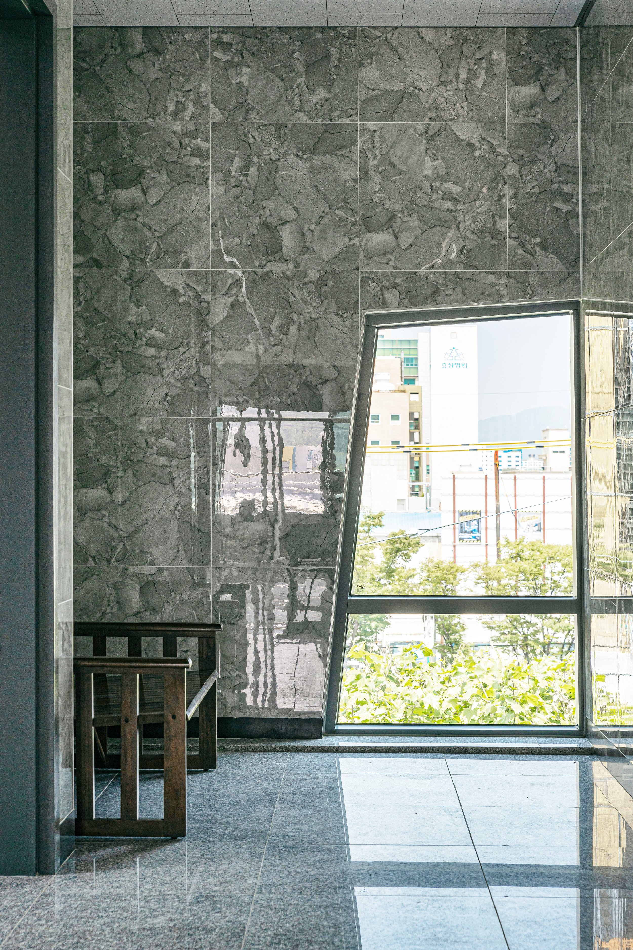
![Promo Drawings [Converted]-06.jpg](https://images.squarespace-cdn.com/content/v1/5d554e0012cb0d000102f946/1623680602667-X1FE64JWRHA8JTHH6AV3/Promo+Drawings+%5BConverted%5D-06.jpg)
![Promo Drawings [Converted]-01.jpg](https://images.squarespace-cdn.com/content/v1/5d554e0012cb0d000102f946/1623680602004-M3R4CT0CL3A2WCSUHA57/Promo+Drawings+%5BConverted%5D-01.jpg)
![Promo Drawings [Converted]-02.jpg](https://images.squarespace-cdn.com/content/v1/5d554e0012cb0d000102f946/1623680602112-8S2ZQGGUB6473WYL3HTZ/Promo+Drawings+%5BConverted%5D-02.jpg)