sk new york office
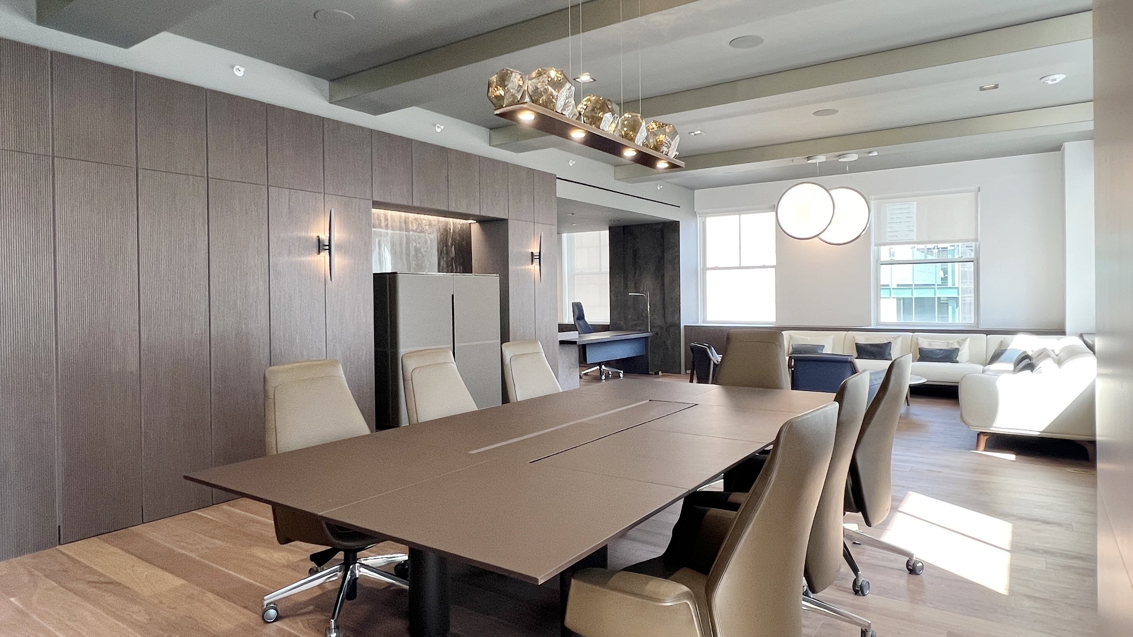
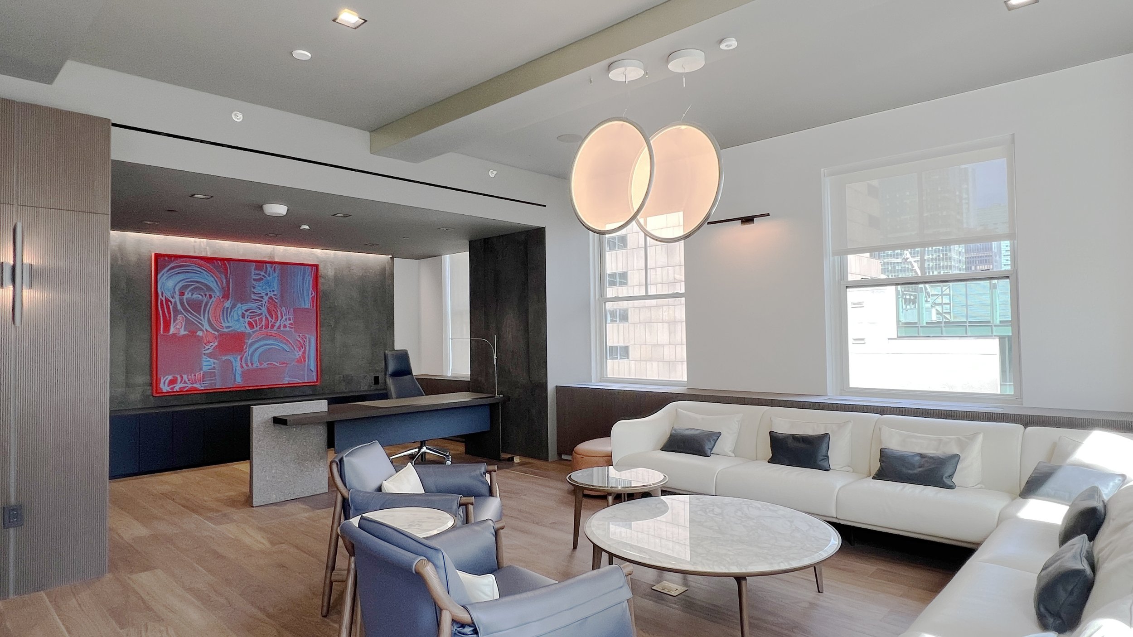
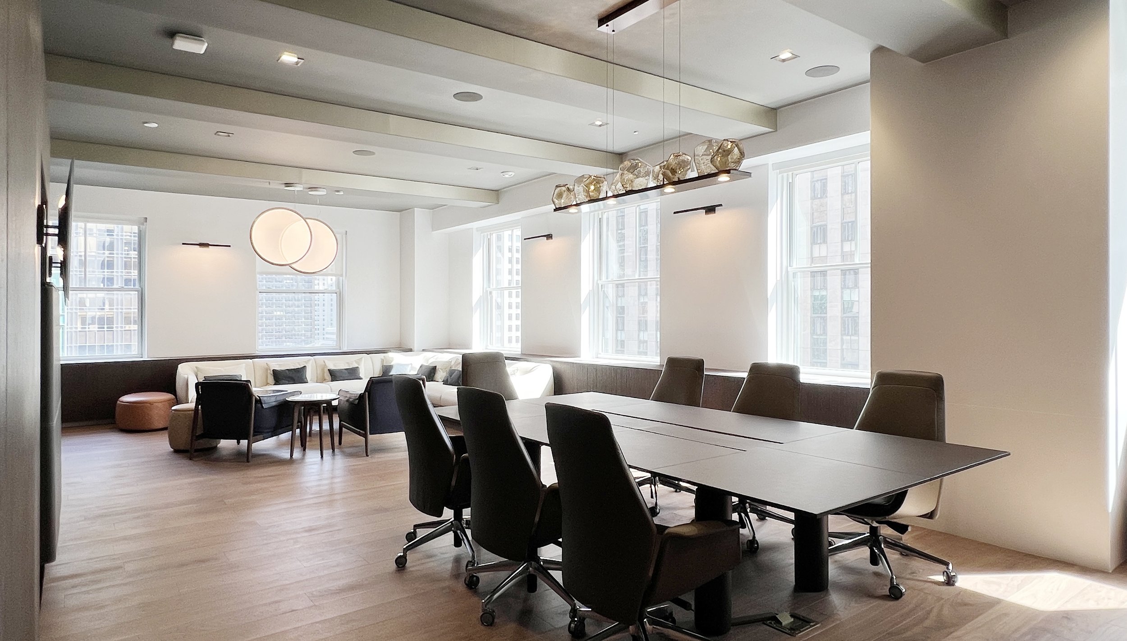
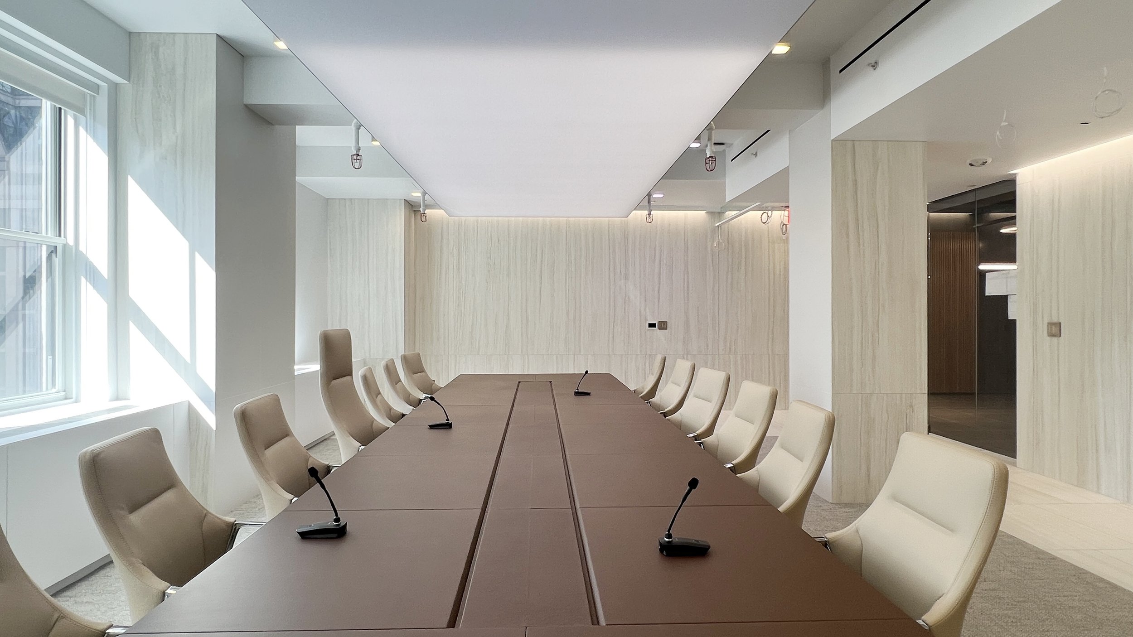
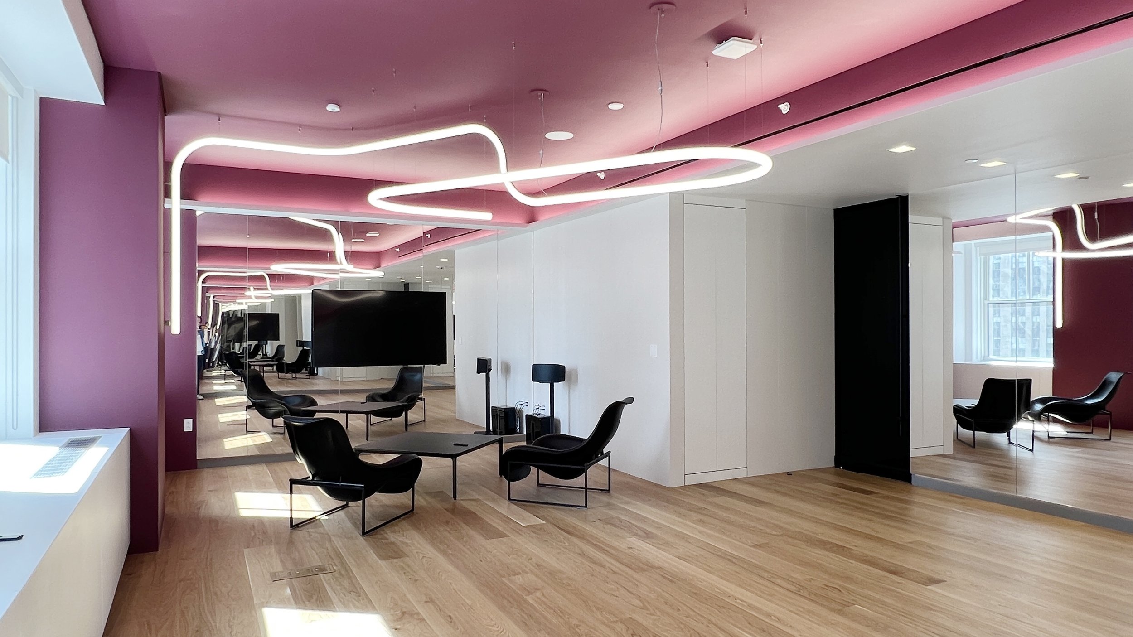
Location: New York, NY
Year: 2022 ~ 2023
Size: 5,000 sq.ft.
Project Type: Interior Design
Client: SK
Collaborator: Studio Empathy Inc.
PRAXES designed the client’s executive office within the historic office tower of 75 Rockefeller Plaza in Manhattan. The client requested a discrete design that also feels comfortable for executives and their guests who travel extensively. The space includes an executive office, large conference room for 18 people, video conference room, wellness suite, pantry, reception, and support area within approx. 5,500 sq. ft. of leasable office space.
The design intends to capture the existing framework of historic building by utilizing the column module and working with the ceiling structure as design elements. The entry, reception, and meeting areas are finished with light colors and smooth textures welcoming visitors. The pantry and Wellness area introduce deeper color, and reflective materiality that transition into the executive office. The Executive office has in suite meeting, and lounge, desk area and a bathroom. The finish in the executive office has darker colors and raw texture from the original materials of wood, stone, leather, and metal.
The project includes various sizes of video conference spaces from 6 people to 18 people which requires seamless coordination with the AV team, equipment, and custom furniture specified. Additionally, the wellness suite reflected the staff’s feedback by providing space to pause, relax, and re-energize during the busy workday.