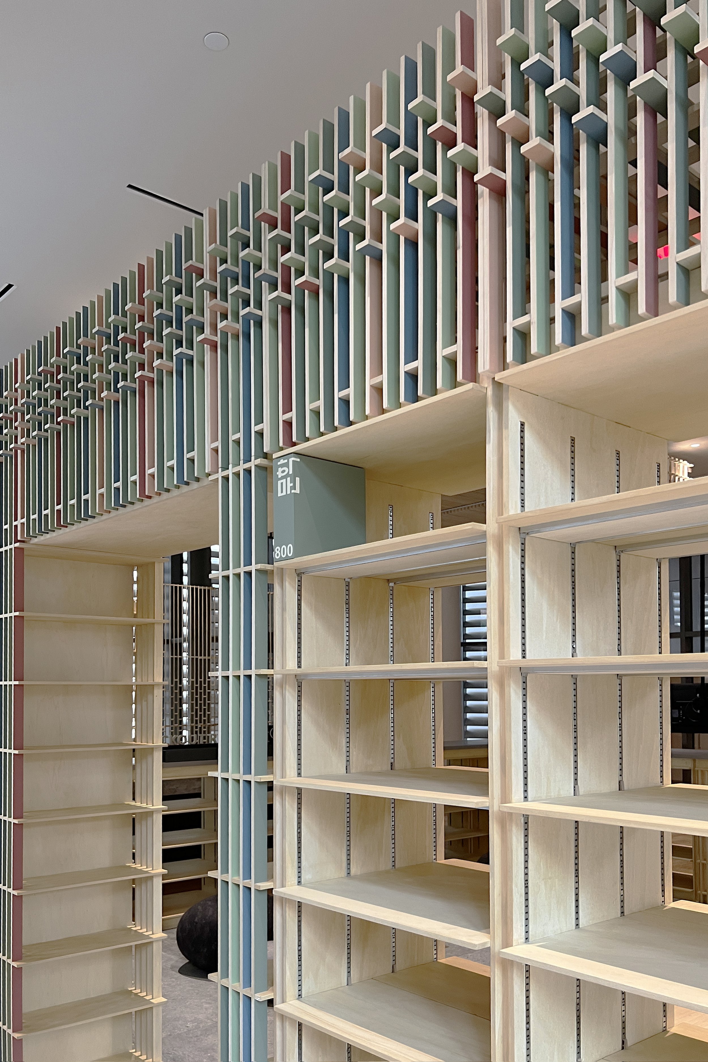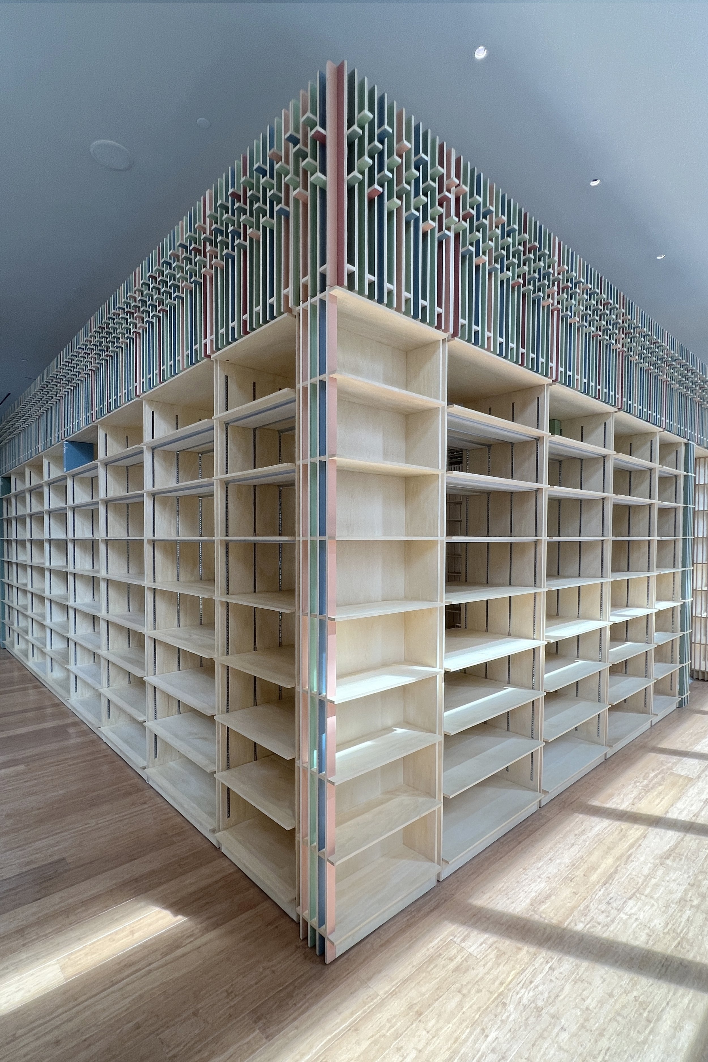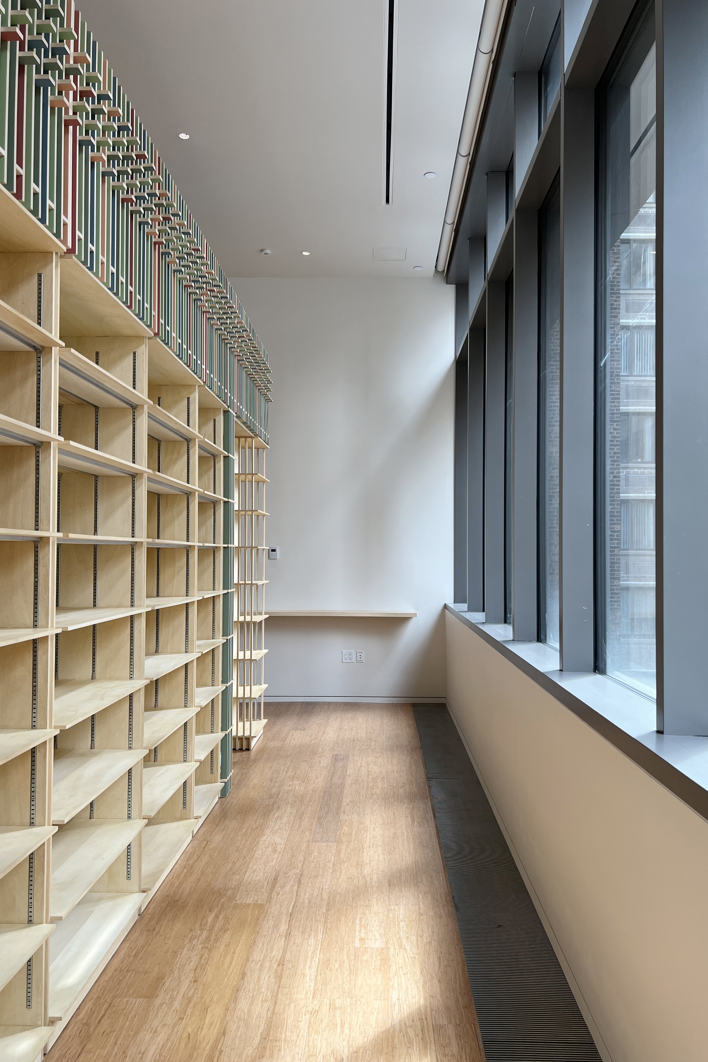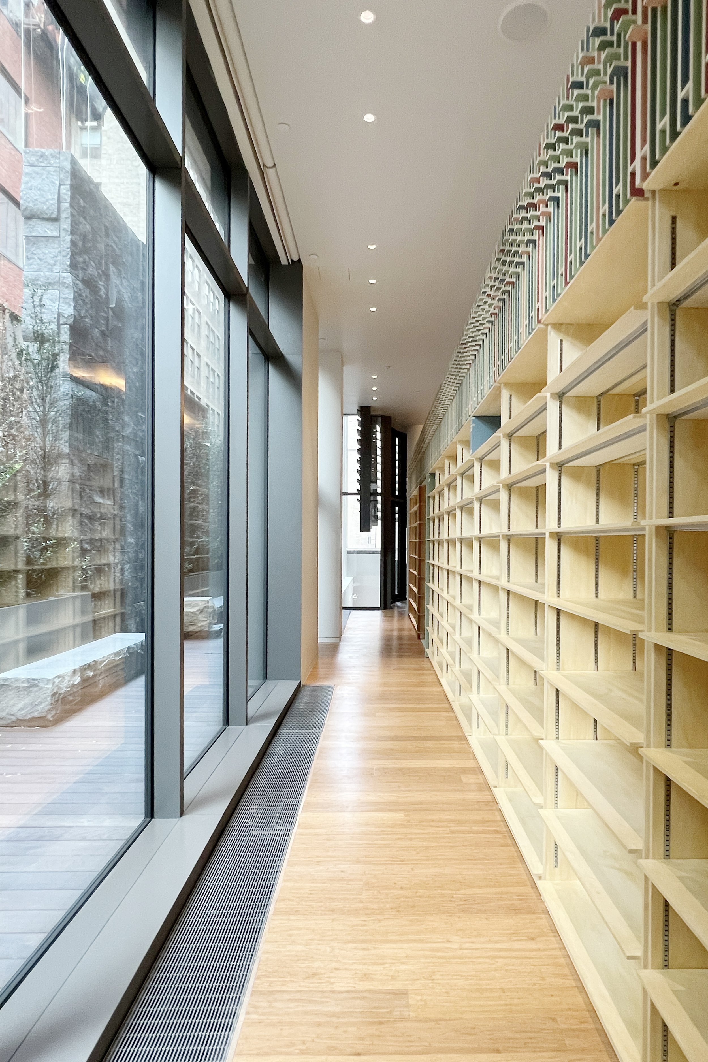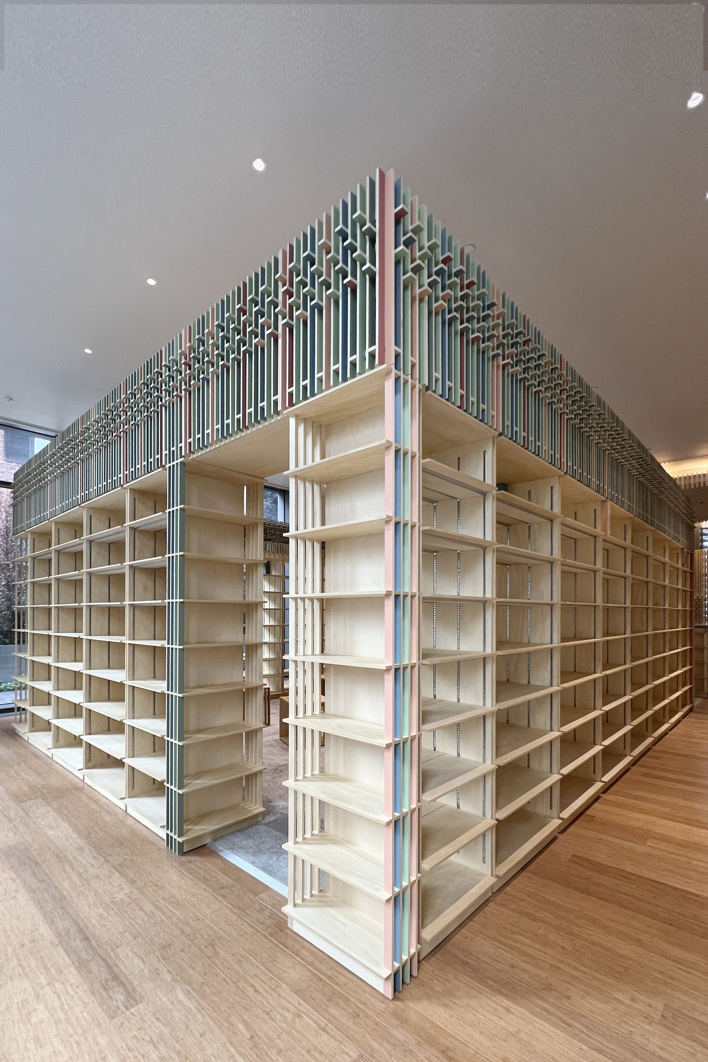NEW YORK KOREAN CULTURAL CENTER LIBRARY
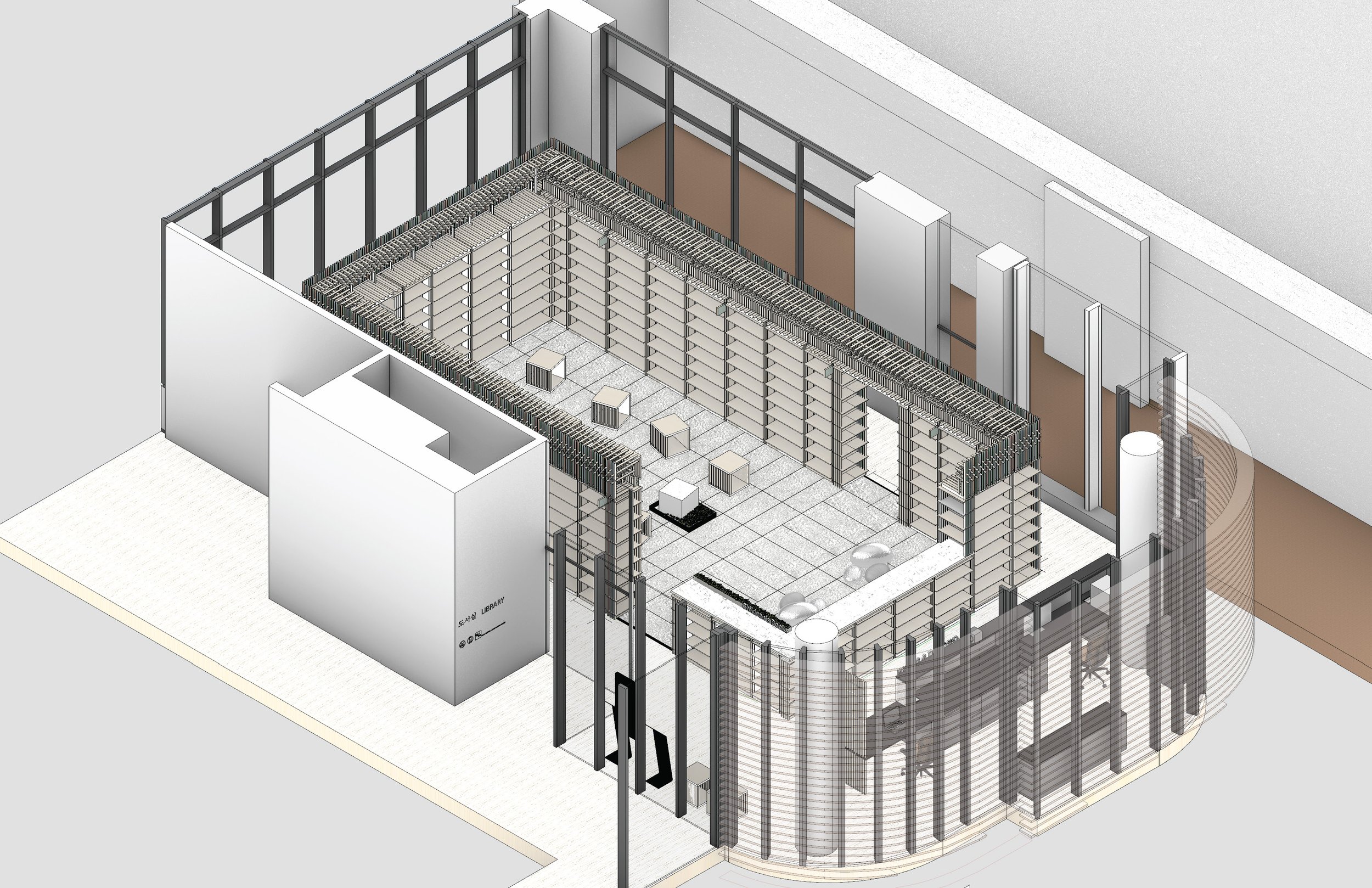
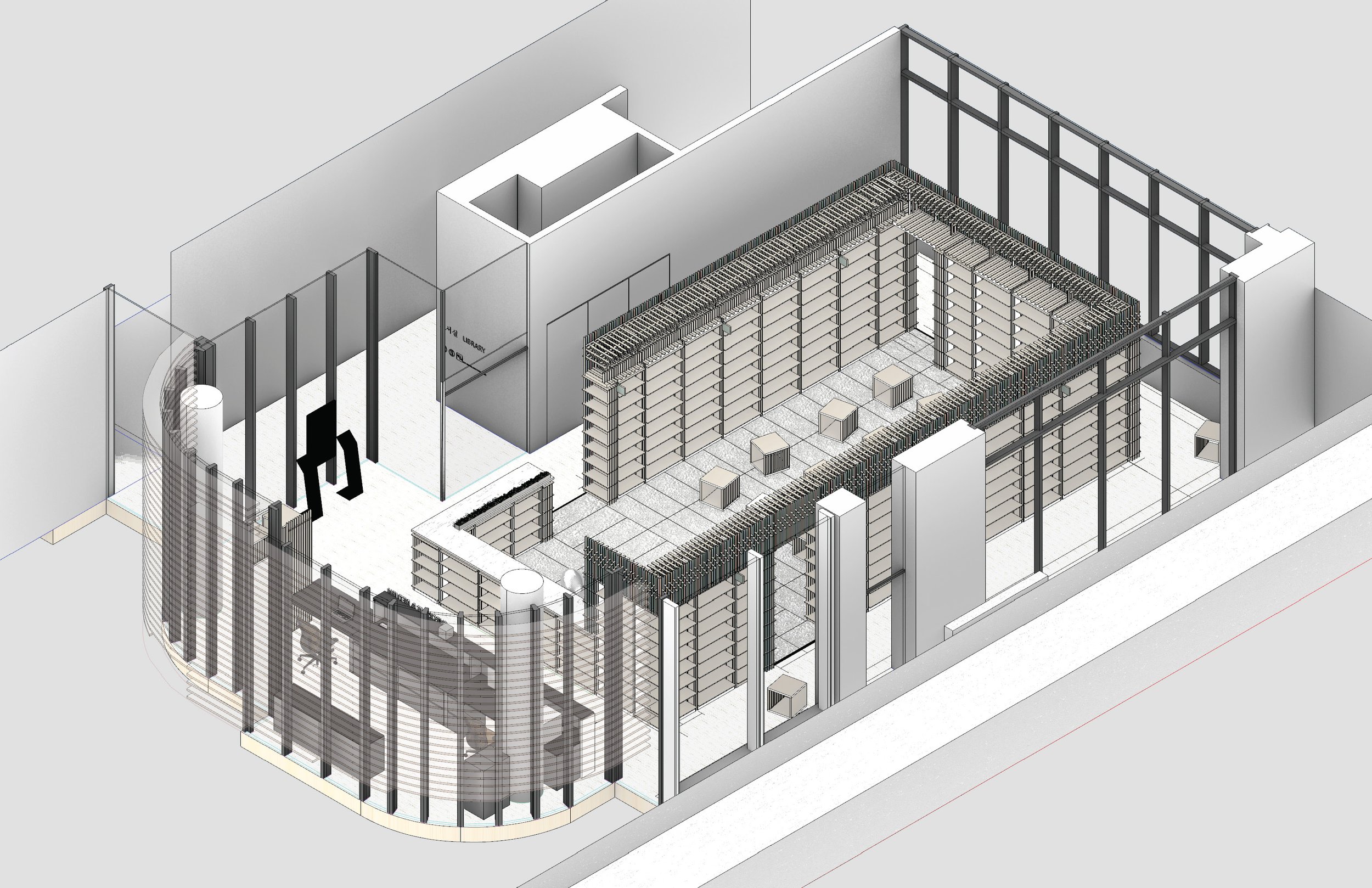
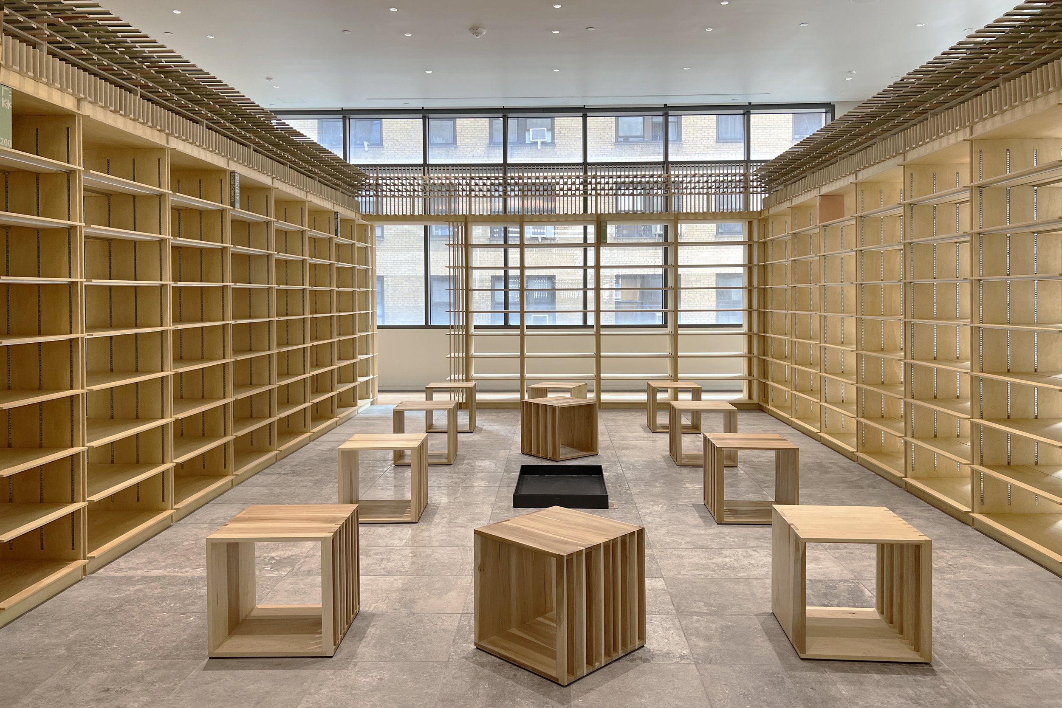
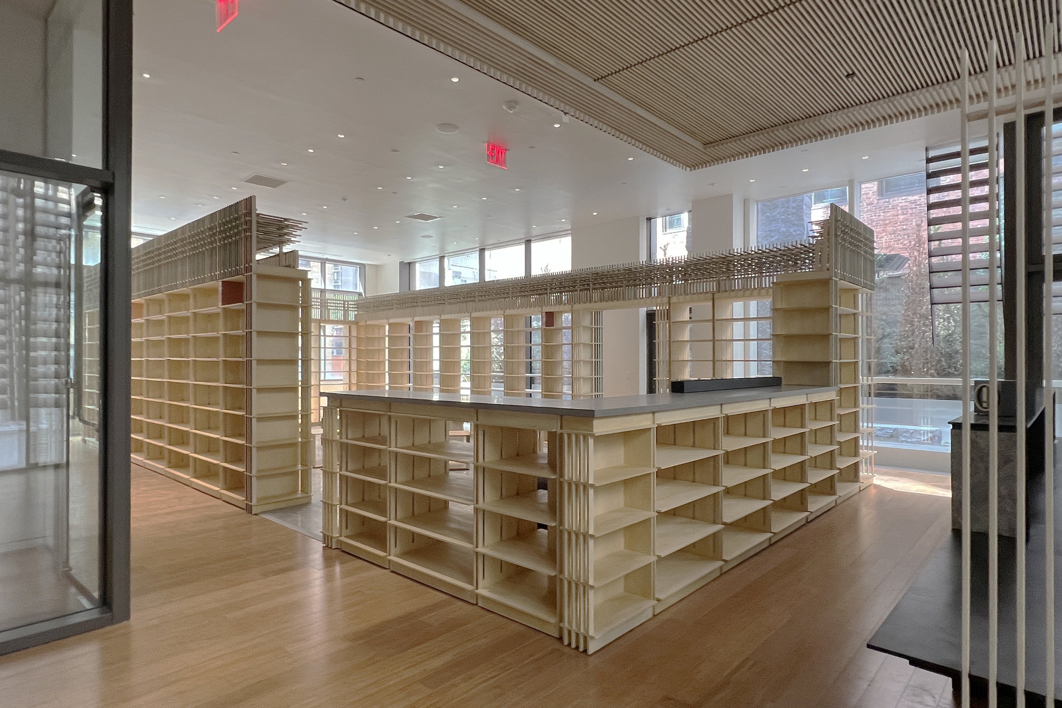
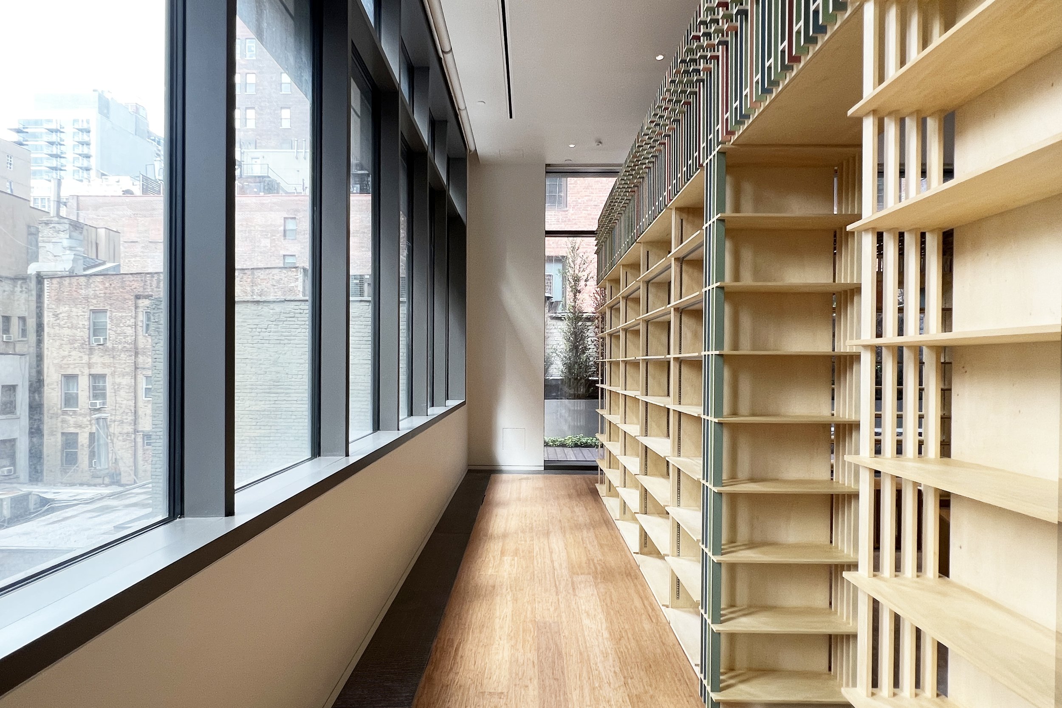
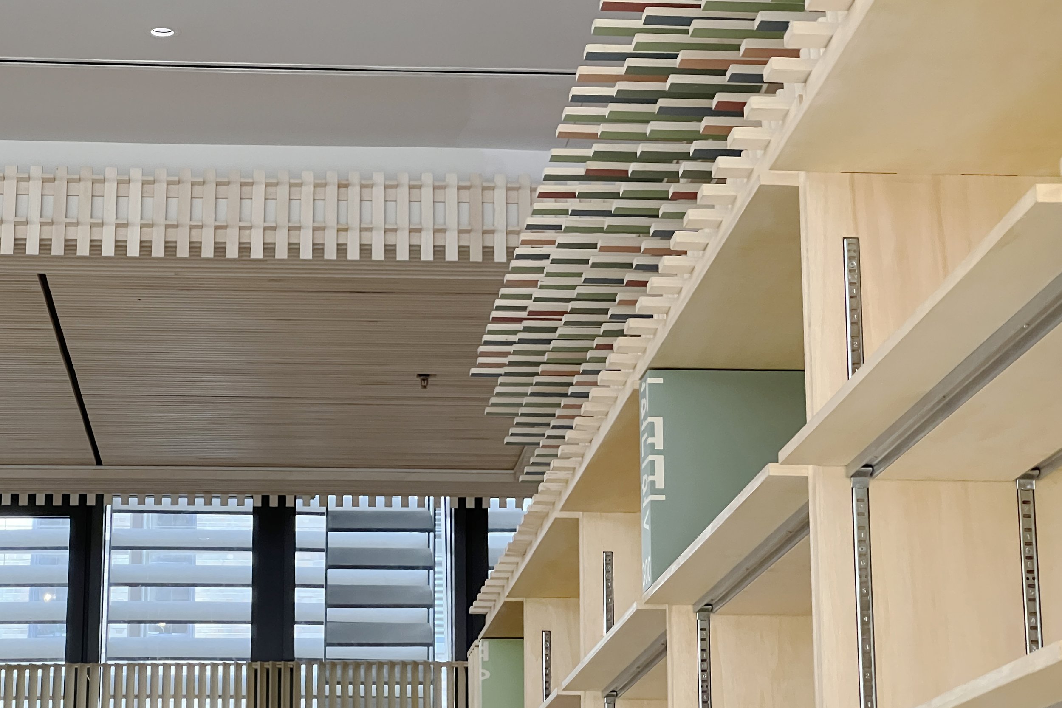
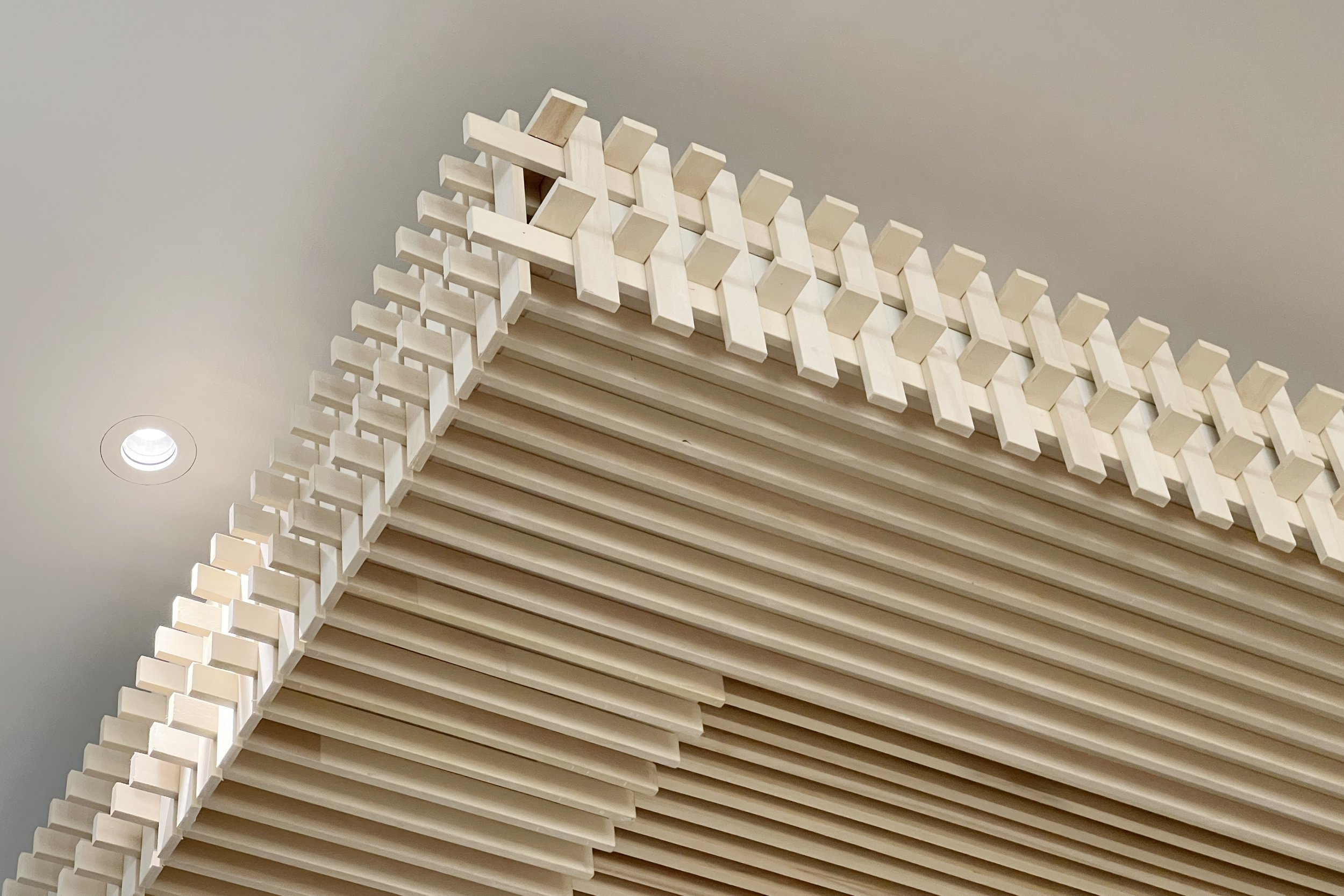
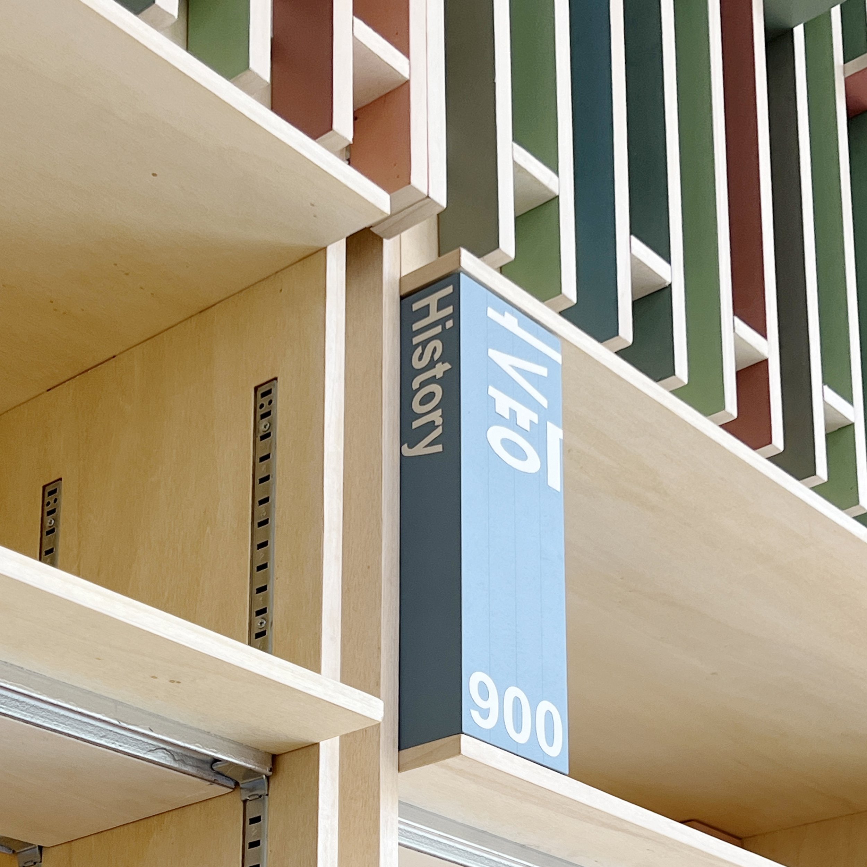
Location: New York, NY
Year: 2021 ~ 2023
Size: 2,000 sq.ft.
Project Type: Interior Design for New Construction
Client: Korean Cultural Service | Korean Consulate General
Collaborator: Studio Empathy Inc.
The library is located on the second floor of the newly constructed Korean Cultural Center in midtown New York City. PRAXES aimed to develop a space with a Korean identity that welcomes everyone, through clear conceptual and material language.
Programmatic Requirements
The client needed a space that could hold the current collection and potentially expand and adapt in the future. Also, the new cultural center provides a wide range of cultural programs, and the library is tightly engaged with the content of learning and sharing experiences. We proposed a flexible multipurpose space that can be used for archiving, reading, workshops, and various events.
Existing Conditions
The project site is surrounded by three glass walls - north facing the atrium, south facing the rear yard, and west facing the roof garden at the setback, and the library site has limited solid wall area.
Cultural Identity
We proposed the cluster surrounded by double-sided custom bookcases, creating an inner ‘courtyard’ and continuous walkways along the outside of the bookcases and between the existing glass walls. The design allowed the central courtyard to be used as a multi-purpose space that could hold more collections in the future. The open space resembles Madang (courtyard), a traditional Korean architectural feature, and the colored storage above the bookcases is the translation of Korean colors found in Dancheong (traditional multicolored paintwork on wooden buildings) eves and Hanbok. This provokes the feeling of the journey from the streets of New York to Korea, outside, and inside, to bookcases filled with books about Korean Culture. Also, a free-standing bookcase cluster was a solution to work with the three-sided glass walls on the site.
Material and Structural Language
The design aims to highlight a soft and changeable boundary defined by the books. The thin profile of wood and assembly language minimize the appearance of the framework which helps to capture the feeling of being surrounded by books. Also, the continuous double-loaded bookcases provide structural support between each other. The latticed storage above the bookcase also extends the lines from the books and blurs the boundary. All wood slats and panels have the same thickness and are cut from the same board as we intended to minimize construction waste and cost.
